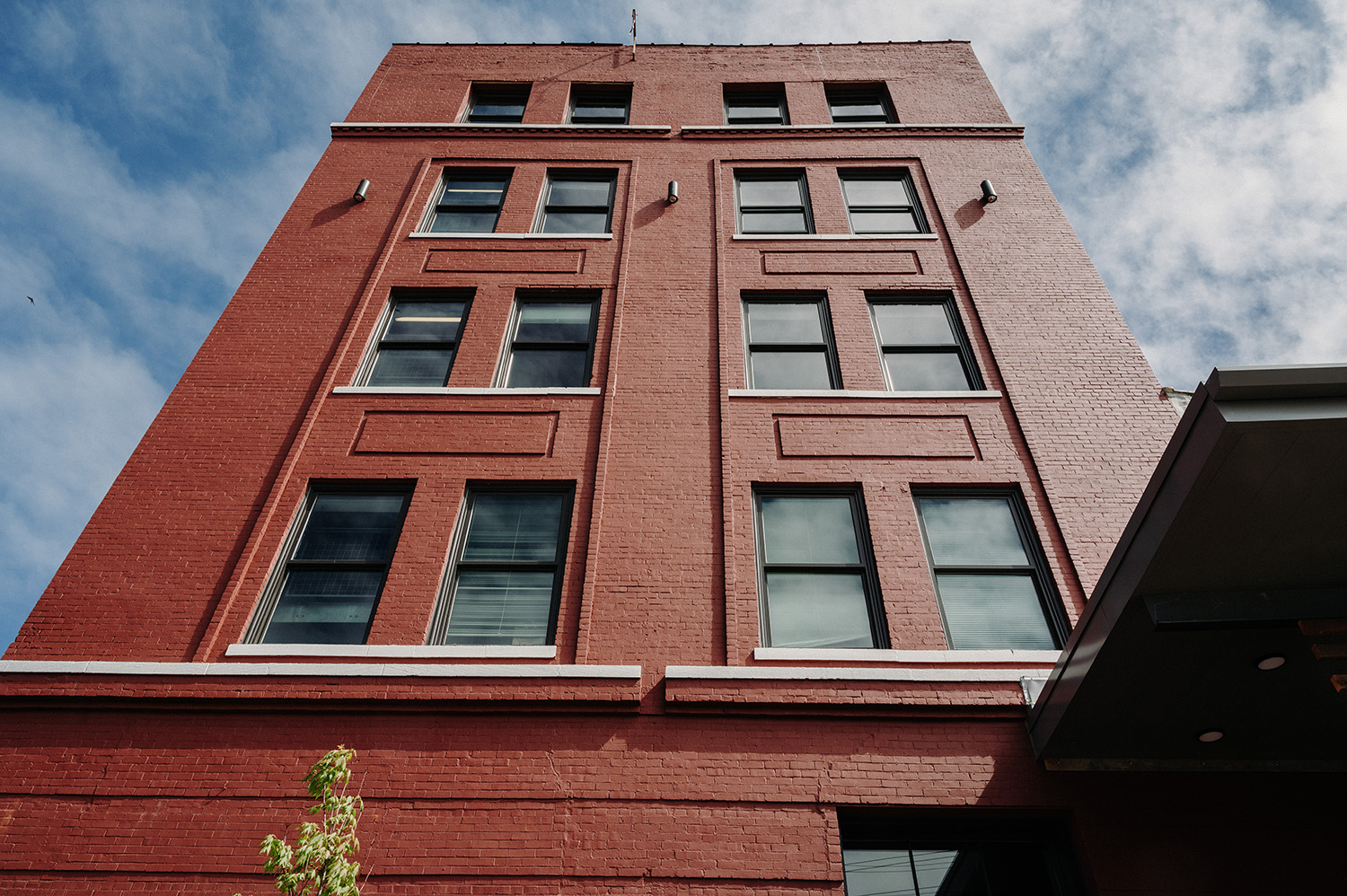Maxwell Lofts
Milwaukee, WI
General Contractor: Greenfire Management Services
Size: 120,000SF
Owner: Roers Companies
Architect: Continuum Architects

The property sitting on a compact, urban lot, was the renovation of a 100-year-old industrial complex into multifamily units. Maxwell includes a sixth-story structural steel vertical expansion that adds six penthouse units and a rooftop patio. The sub-level storage space was converted into a parking garage, requiring saw-cut openings and ramp construction. The building footprint also expanded south to include resident commons and a kitchen, a leasing office, and a new facade.



