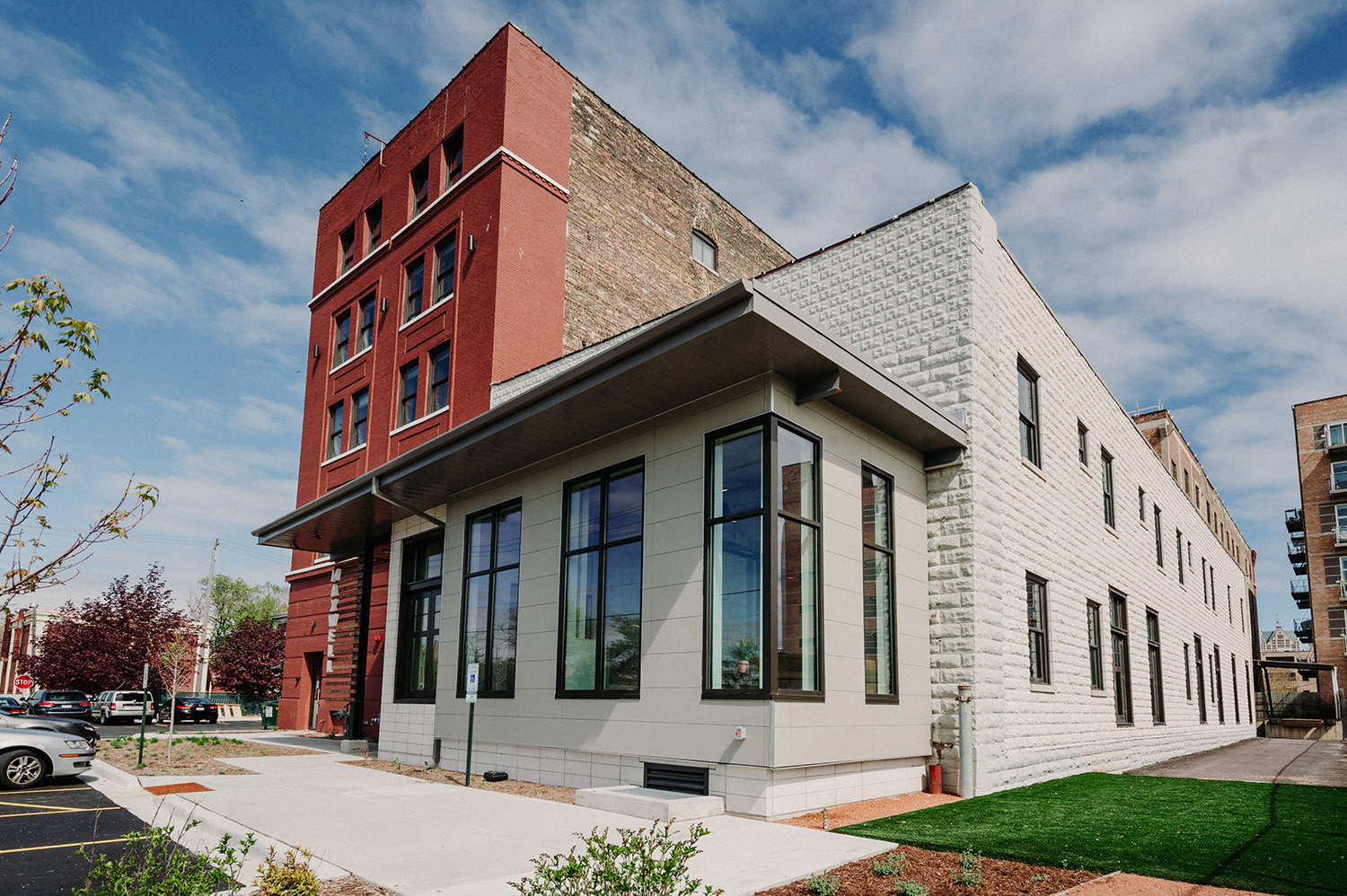General Contractor: Greenfire Management Services
Owner: Roers Companies
Architect: Continuum Architects
The Maxwell Lofts was entirely renovated with a six-story steel expansion adding six penthouses, as well as creating multifamily units to restore the 100-year old complex. With the building providing the following amenities: resident commons, kitchen, leasing office, and entirely new facade. A new concrete ramp, in addition to masonry saw-cut openings provided the updated conversion of the sub-level into a parking garage.




